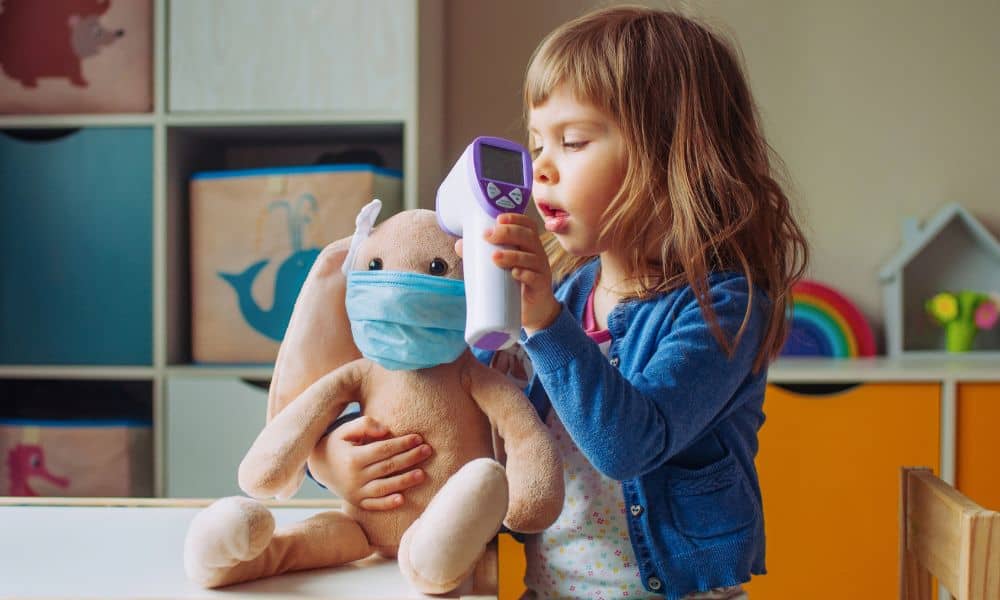While hospitals remain chaotic in some circumstances, ensuring patients feel welcome and belong is essential. Not providing them with this atmosphere creates anxiety, which instills stress in addition to their condition. So to improve the experience of being in the infirmary, read up on the latest hospital design ideas to create a welcoming atmosphere for all patients.
Place Felt Fabric on the Walls
When entering an infirmary, the walls are usually all white, with maybe a smattering of green or blue underneath. It is common for hospitals to have basic colored walls, but it’s not as welcoming as many designers think.
When patients visit for an appointment or seek treatment, they will feel anxious about their procedures or visits. Adding sensory walls is the best way to stimulate them and soothe anxiety levels.
Felt fabric is an appealing material used to create sensory walls. The plush exterior of a sensory wall will tickle patients’ fingertips as they touch it, lowering their stress and increasing epinephrine.
Initiate Better Soundproofing
Soundproofing is a technology many business types can appreciate. It especially helps decrease stress while in a separate room from others. When there’s too much noise, patients experience more anxiety. It’s a good idea to install soundproofing into the walls to create a better healing environment for the patient.
Ditch Privacy Curtains for Divider Screens
Like soundproofing, divider screens create better privacy and sound environments in hospitals. While many areas such as the ICU and labs benefit from divider screens, patients can also appreciate them, especially with visitors.
While curtains work in some cases, a screen makes a better alternative, as it prevents others from listening to private conversations. It also evolves the exam rooms in many ways, like keeping things sanitary.
Create a Play Area for the Kids
While on some days, it feels scary and confusing to be in an infirmary as a child, it’s also dull for them. That’s because often, there’s nothing available to keep children occupied.
Whether they’re patients or visitors, children need kid-friendly areas to keep them busy. Add separate areas with toys and board games or designate a floor level for kids, such as the cafeteria and a playroom at the lower level.
Improve the Outdoor Space
Outdoor spaces are essential for all and have become favored places to sit and rest for everyone. The best way to enhance your outdoor space is by placing it in different amenities like a patio area, a gazebo, and a pond. If you have a religious affiliation, placing out religious items helps identify the hospital.
You can also enhance your space with improved signage. If your old material has overstayed its welcome, upgrading to stainless steel or aluminum signs helps improve the hospital’s exterior.
It’s essential to redesign your hospital’s layout. Whether you’re improving accessibility or creating a welcoming environment, ensure you review these tips and keep them in mind for the next time you decide to redesign the hospital.







