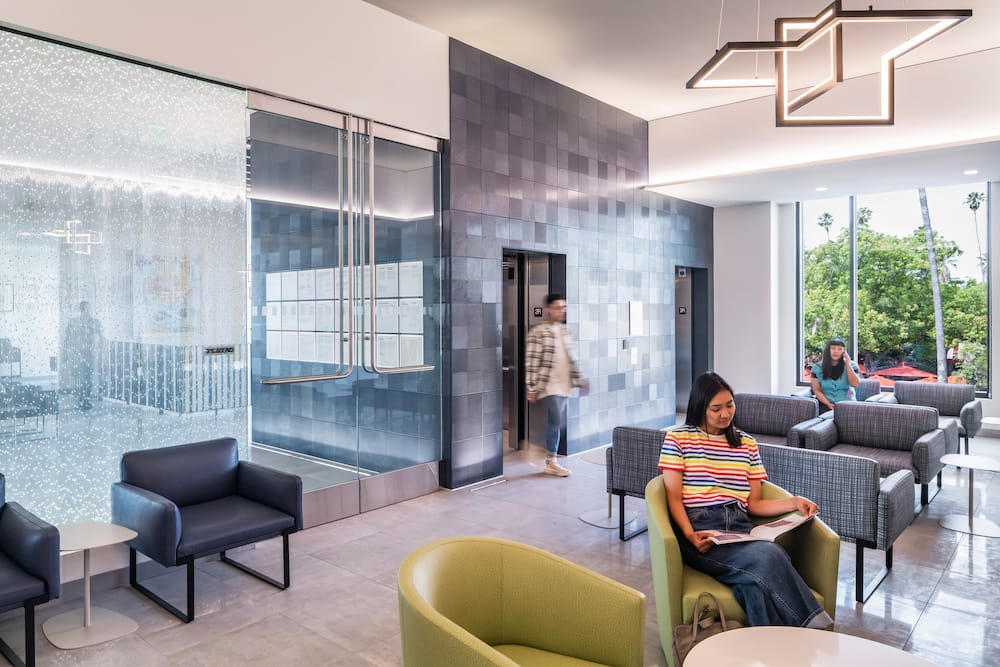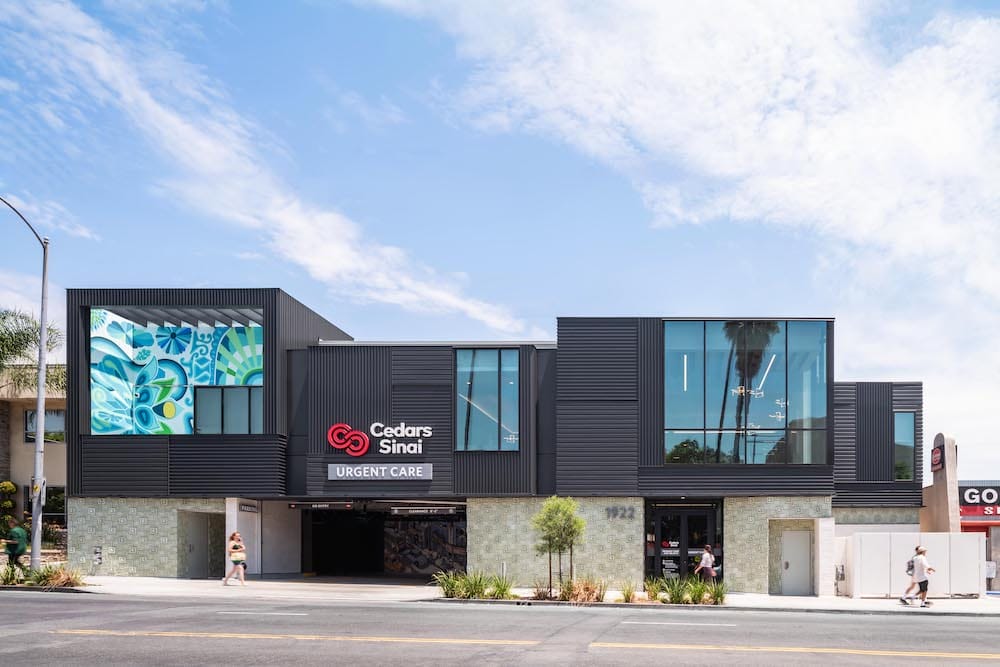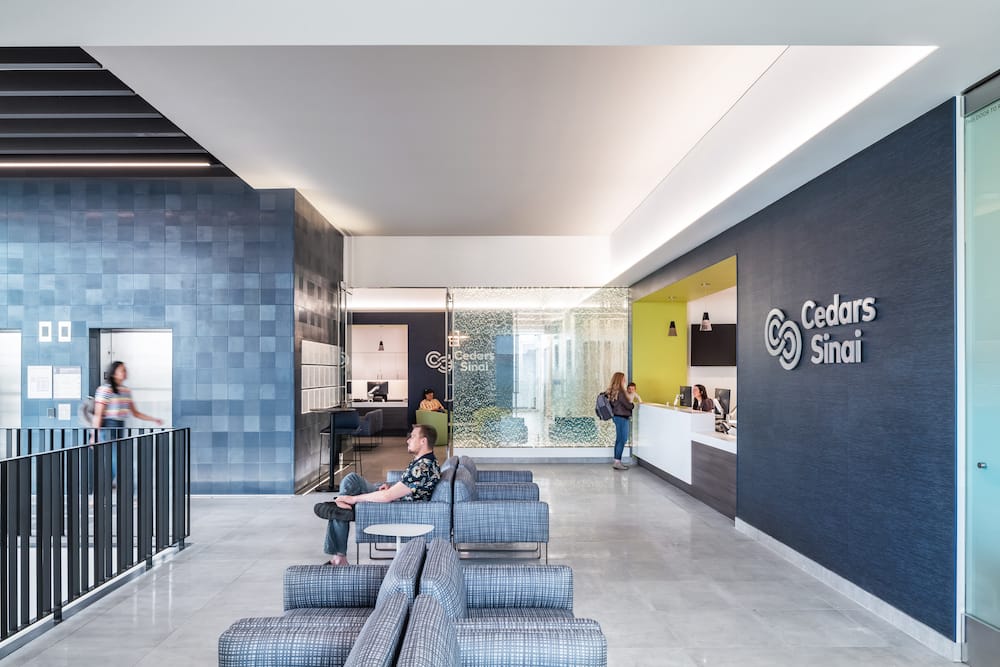With its contemporary upper façade and Frank Lloyd Wright-inspired tilework, Cedars-Sinai’s Los Feliz Urgent Care Clinic stands apart from a typical medical office. Thanks to a close partnership between the healthcare provider and their trusted architectural team, the two-story urgent care clinic feels right at home among the vibrant shops and bustling restaurants along Hillhurst Avenue in the eclectic Los Feliz enclave of Los Angeles. The design, a collaboration between Cedars-Sinai Health System and Abramson Architects, is a culmination of the lessons they’ve learned working together on community-based clinics since 2015. Using regionally relevant design themes, human-scaled massing, maximizing natural lighting and taking the caregiving team into consideration, they have expanded Cedars-Sinai’s footprint far beyond its flagship location and the benefits are tangible.
Context Matters
Cedars-Sinai’s goal for the location was to extend their care options east, to better meet their patients where theylive and work. Having partnered with Abramson Architects on more than a dozen community clinic projects, the design team understood the vision for a highly-functional healing environment with hyperlocal neighborhood connections.
A research-based design approach helped the design and facilities teams make informed decisions when it came to meeting the needs of Los Feliz residents. Abramson Architects’ highly detailed methodology looked beyond local and regional concerns, to the typological and ethical context of the project site. A major takeaway was that the region has traditionally been a cultivator of creative communities and is a neighborhood well-known for its historic mid-century modern homes, charming bungalows, thriving culinary scene, and pedestrian-friendly downtown district.
Based on their findings, the architectural team developed an empathetic human-scale building that feels natural to the site and cohesive to the existing context. Abramson Architects’ understanding of Cedars-Sinai’s goals and their past track record with regionally relevant design concepts gave the client’s facilities team the confidence to lean into a design-forward iteration for the inventive Los Angeles community.

Unboxing Los Feliz
The resulting building envelope features corrugated metal and custom concrete tiles that match the scale, aesthetic, and character of the Los Feliz neighborhood. The massing of the new medical office breaks down the structure’s initial appearance into four intentional boxes, clad in a series of matte corrugated metal panels in varying orientations. The building ornamentation takes cues from the area’s historic mid-century modern homes, thriving culinary scene, and vibrant street-level shops.
Seemingly resting on a foundation of ocean-green brick, the contemporary upper facade is artificially lowered beyond the second-story floor. This move allows the urgent care clinic to fit within the context of the active pedestrian streetscape. In fact, the design was so subversive for a medical space that before the building signage was installed, the project team would often get asked if the building would be any number of project types ranging from a new apartment complex to a retail plaza.
During design, the team looked at the scale of the neighborhood along with the architectural features and similarities between buildings. The local murals and the eclectic design elements of the area were a part of allowing the building to become what it is.
Site-Specific Branding
The hyper-local approach also created an opportunity to have fun with how the brand plays out. Custom concrete brick on the ground floor features incised geometric patterns intrinsically tied to the identity of the neighborhood’s architectural history as well as the client’s brand. A nod to both the “CS” brand and Frank Lloyd Wright’s Ennis Residences can be found within the carefully crafted patterns of the overlapping concrete squares. The green and white of the plinth level takes inspiration from the nearby Samuel Novarro house, designed by Wright in 1928.
Let There Be Light
One of the earliest design decisions was to include an airy two-story atrium at the main point of entry. Throughout the day, the full-height space allows generous natural light to filter into the first-floor elevator vestibule and the second-floor waiting rooms. At night, a set of folding rectilinear pendant light fixtures subtly reference the building’s form and reframe the structure as a beacon of wellness. The staircase and railing details found in the atrium exude a hospitality feel, more often seen in residential home designs. Likewise, distinctive interior details such as high-end millwork, custom wall finishes, accent fabrics, tiled area rugs, and built-in banquets help reinforce the strong ties between art, architecture, design, and the Los Feliz neighborhood.
With staff and user comfort a top priority for their modern medical spaces, Cedars-Sinai allowed 600 square feet of space to be allocated exclusively for natural lighting. High ceilings and large windows in the lobby allow daylight to permeate the clinical spaces. Window locations in the hallways and examination rooms introduce additional sunlight into the circulation areas while extending the users’ views of the well-landscaped property, helping to bring a sense of brightness and ease to the patient experience, which can otherwise typically feel intimidating and disconnected.

Caring for the Care Team
As Cedars-Sinai continues to expand beyond its flagship Beverly Hills campus, they are placing an increasing emphasis on connecting its locations to the existing surrounding communities that they serve. The benefits they see from these efforts extend not only to their patients but also to their highly valued staff members.
For the Los Feliz clinic, Cedars-Sinai knew they wanted a welcoming break room that would offer a sense of calm for staff members. They also knew from experience that they would need to provide spaces where cross-disciplinary care teams could collaborate in a more relaxed environment. Rather than being tucked away in a back-of-house space or a basement, the design team positioned the staff amenity spaces on the active street side of the clinic.
To further enhance the care team’s connection with the vitality of Hillhurst Avenue, the break room flows directly into a private patio adorned with a colorful mural by local artist Sarajo Frieden. The private patio allows Cedars-Sinai’s team members to feel like a part of the action taking place on the lively street below. The second-story placement also provides the staff with amazing views of iconic Southern California landmarks, such as the Griffith Observatory.
Leading Through Localization
Leading healthcare teams are looking beyond traditional models to meet patients where they are. Locally relevant clinics allow healthcare and design teams to find creative ways to maximize patient, staff, and community health and wellbeing. Working with a design team that not only understands your care model but that takes the time to understand the local context results in inspiring, inclusive, and resilient facilities that benefit communities for generations to come.
Björn Schrader, Dipl-Ing, LEED AP, Partner
Over the past two decades, Björn has honed his modernist approach to architecture while practicing in Germany and the United States. He is a compulsive problem solver who prefers to be challenged, striving to find the solution to seemingly unsolvable questions. For Abramson Architects, Björn manages the project team that handles commercial ground-up buildings, tenant improvements, and medical offices. Some of his recent notable work includes Culver City’s 220,000 square foot PLATFORM mixed-used design district, Cedars-Sinai Health System’s new Los Feliz Medical Center, and over a quarter million square feet of tenant improvement projects for a single (confidential) cutting-edge technology company.







